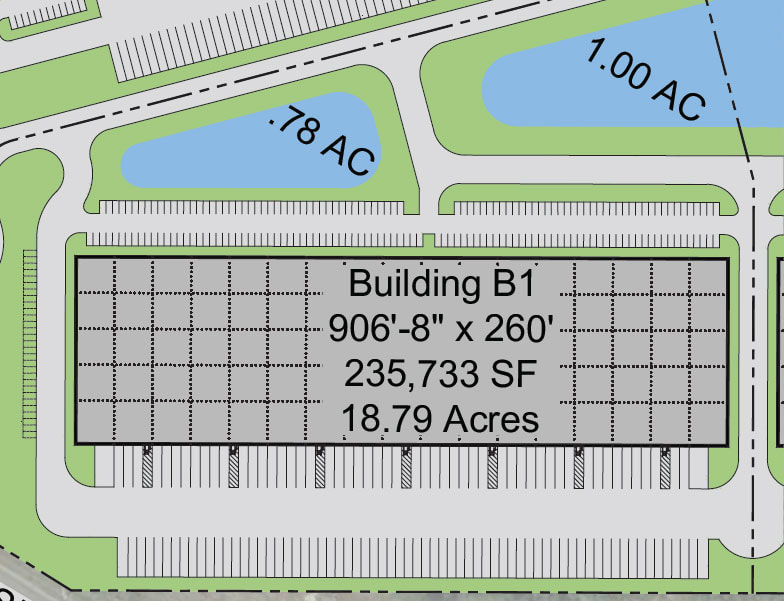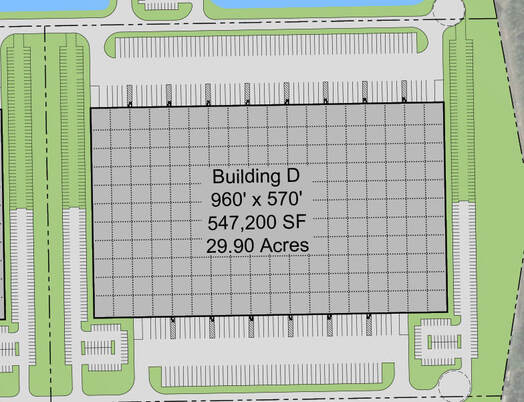Building B1 |
Building D |
| Building size: | 235,733 s.f. | Building size: | 547,200 s.f. |
| Building dimensions: | 260'x 960-8" | Building dimensions: | 960' x 570' |
| Column spacing: | Typical bay:50' x 53'4"
Speed bay: 60' x 53'4" |
Column spacing: | Typical bay:50' x 53'4" Speed bay: 60' x 53'4" |
| Clear height: | 32' | Clear height: | 40' |
| Dock doors: | 52 (9' x 10') | Dock doors: | 103 |
| Pit Levelers: | 10 | Pit levers: | 25 |
| Drive-in doors: | 2 (14' x 16') | Drive-in doors: | 4 (12' x 14') |
| Trailer Parks: | 69 | Trailer parks: | 231 |
| Auto parks: | 171 | Auto parks: | 206 (expandable) |
| Truck court: | 60' concrete apron | Truck court: | 60' concrete apron |
| Fire protection: | ESFR | Fire protection: | ESFR |
| Roof: | 45 Mil TPO with 20 year warranty | Roof: | 45 Mil TPO with 20 year warranty |
| Electrical: | 3,000 amp w/ 600 house panel | Electrical: | 4,000 amp w/ 600 house panel |
| Slab: | 7” slab reinforced with vapor barrier | Slab: | 7” slab reinforced with vapor barrier |
| Utilities: | JEA & TECO | Utilities: | JEA & TECO |
| Zoning: | IL | Zoning: | IL |



